(8 min read) Leon Cathedral — number 33 in my countdown of the Fifty Greatest Works of Gothic — is an exceptional example of French High Gothic, transported to a new cultural context and given a Spanish inflection.
(For more about this series, see the introduction and the countdown.)
Common Name: Leon Cathedral
Official Name: Santa Maria de Regla de Leon Cathedral (Cathedral of Saint Mary of the Rule of Leon)
Location: Leon, Spain
Primary Dates of Gothic Construction: 1255-1302 & late 15th century
Why It’s Great
Leon Cathedral is one of the purest expressions of French Gothic outside of France: a luminous, airy structure modeled on the likes of Reims and Chartres, but influenced by Spanish traditions and artistic styles. Built rapidly and with remarkable stylistic cohesion, it avoids the patchwork feel of many medieval cathedrals.
Its 13th-century stained glass program, among the most extensive in Europe, transforms the interior into a kaleidoscope of light. In addition, careful restoration in the 19th and 20th centuries has preserved its structural elegance and visual power, making it a transcendent Gothic experience.
Why It Matters: History and Context
Leon Cathedral sits on a site with a storied history — Roman baths were here first, then a royal palace, then two previous cathedrals. As the thirteenth century began, Leon’s fortunes were on the rise and it was decided to replace the existing Romanesque church with a larger, more splendid building in the new Gothic style, then well underway in France and England.
Foundation work began in 1205, but issues related to the earlier use of the site as Roman baths caused major delays. Construction truly didn’t begin in earnest in 1255 — but this delay allowed French Gothic to fully developits “High” style, and the builders here took their cues from the biggest and best French cathedrals of the time.
The guiding hand behind its design is believed to have been Maestro Enrique, a French master who brought with him the formulas of Reims and Chartres: pointed arches, ribbed vaults, flying buttresses, and an interior reduced almost entirely to glass. The cathedral was largely complete by 1302 — a remarkably swift campaign for the Middle Ages, resulting in a very unified structure.
Leon Cathedral is in many ways a scaled-down cousin of Reims: smaller in footprint, but also more daring in its use of light. This commitment to light is Leon’s architectural signature, with a vast stained glass program that spans some 1,800 square meters (18,000sf). Much of the original 13th-century glass survives, a shimmering cascade of sacred narrative and celestial abstraction that saturates the interior with color.
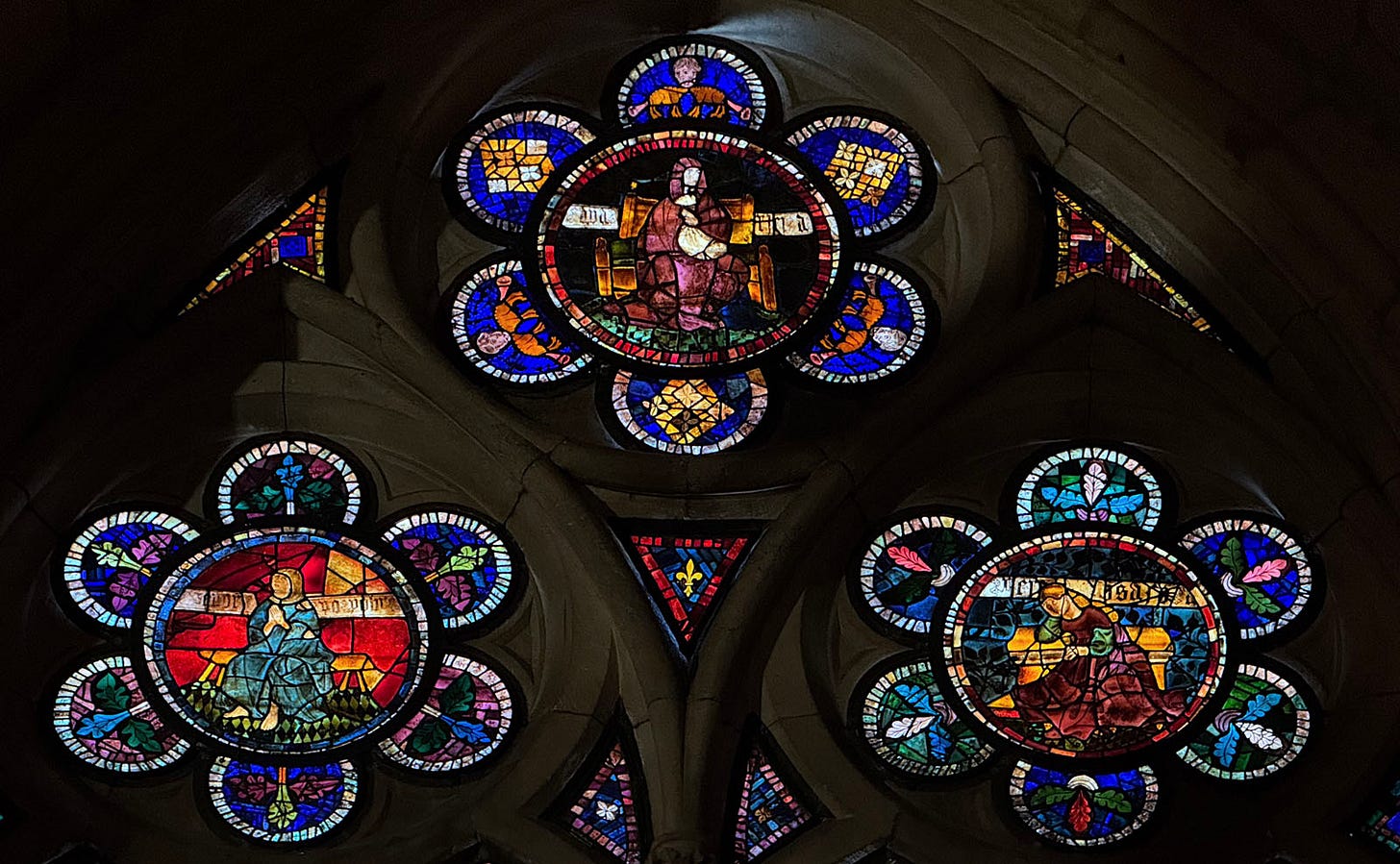
The cathedral's structural system — lightweight vaults, narrow piers, and slender flying buttresses — enabled this luminous dematerialization. It also made the building unusually fragile. From the start, Leon was admired as a miracle of engineering, and feared — rightly so — as a potential ruin.
The plan follows the standard High Gothic formula: a Latin cross culminating in a faceted semicircular apse, with side aisles, transepts and radiating chapels around the ambulatory. However, the nave is relatively short compared to most Gothic churches, with a larger east end — this was likely done in order to showcase more altars and relics, as Leon was an important stopping point along the pilgrimage route to Santiago de Compostela.
The cathedral’s unity of style is owed to its rapid construction, and the essential fabric of the cathedral belongs to that concentrated High Gothic phase of 1255–1302. But a few elements were added later. The north tower was completed in the 14th century; the south tower, with more flamboyant tracery, followed in the late 15th. Cloister and chapel renovations continued into the 16th century.
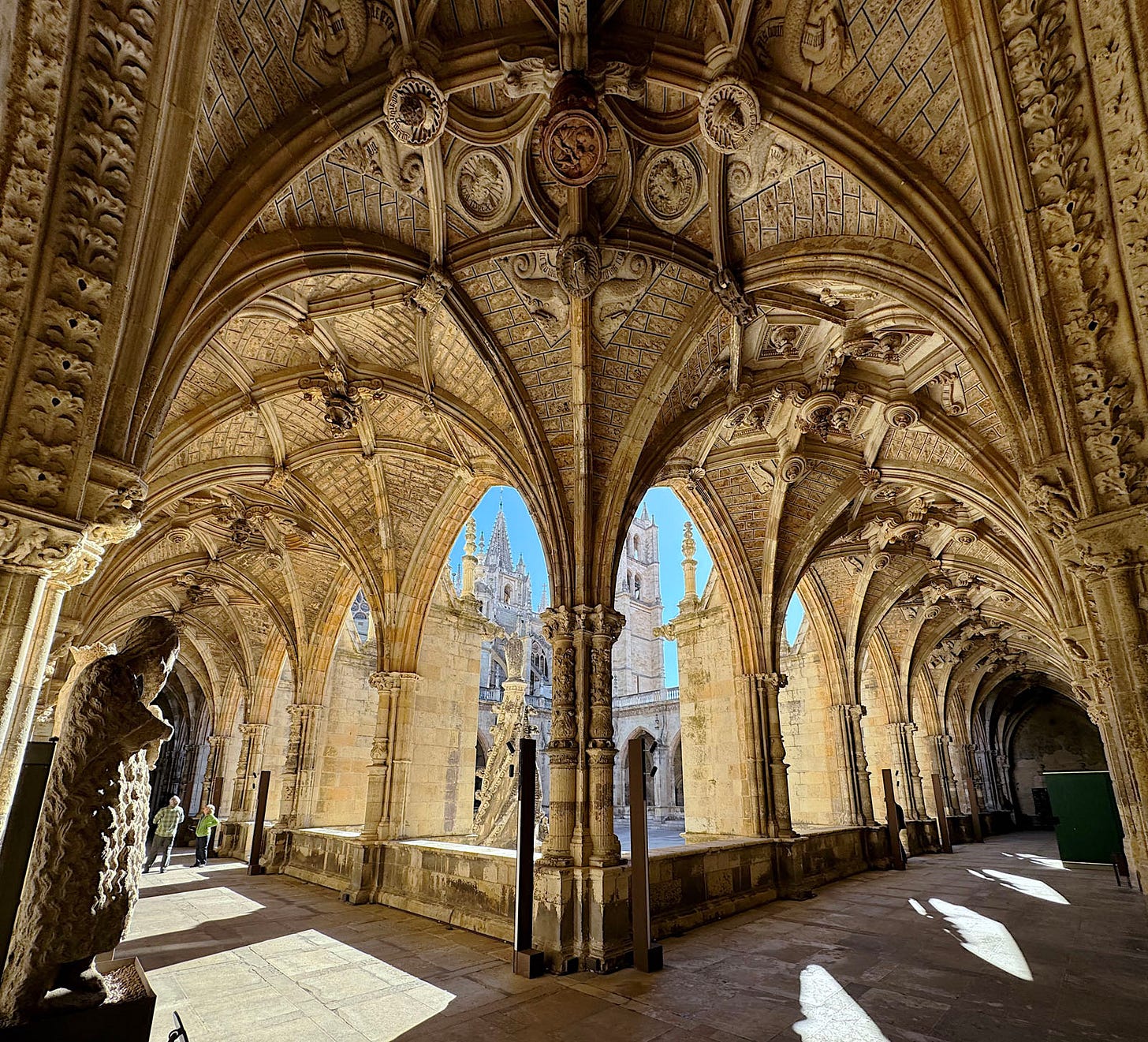
Then came centuries of decay. The ambitious structure, built atop the unstable remnants of Roman baths, began to crack. Its slender supports and shallow foundations proved vulnerable. In the 17th century, the central vault collapsed. A heavy Baroque dome was installed to replace it, but rather than solve the problem, it worsened the stress.
By the mid-19th century, Leon Cathedral was at risk of total failure, with stones falling from the nave. Rescue came in the form of Spain’s first major scientific restoration. From 1859 to 1901, architects led a full-scale intervention — dismantling the dome, stabilizing piers, removing later accretions, and restoring Gothic features according to historical models. Their work, influenced by the principles of Viollet-le-Duc, sought not only to repair but to recover the spirit of the original. The result was one of the most faithful 19th-century restorations in Europe.
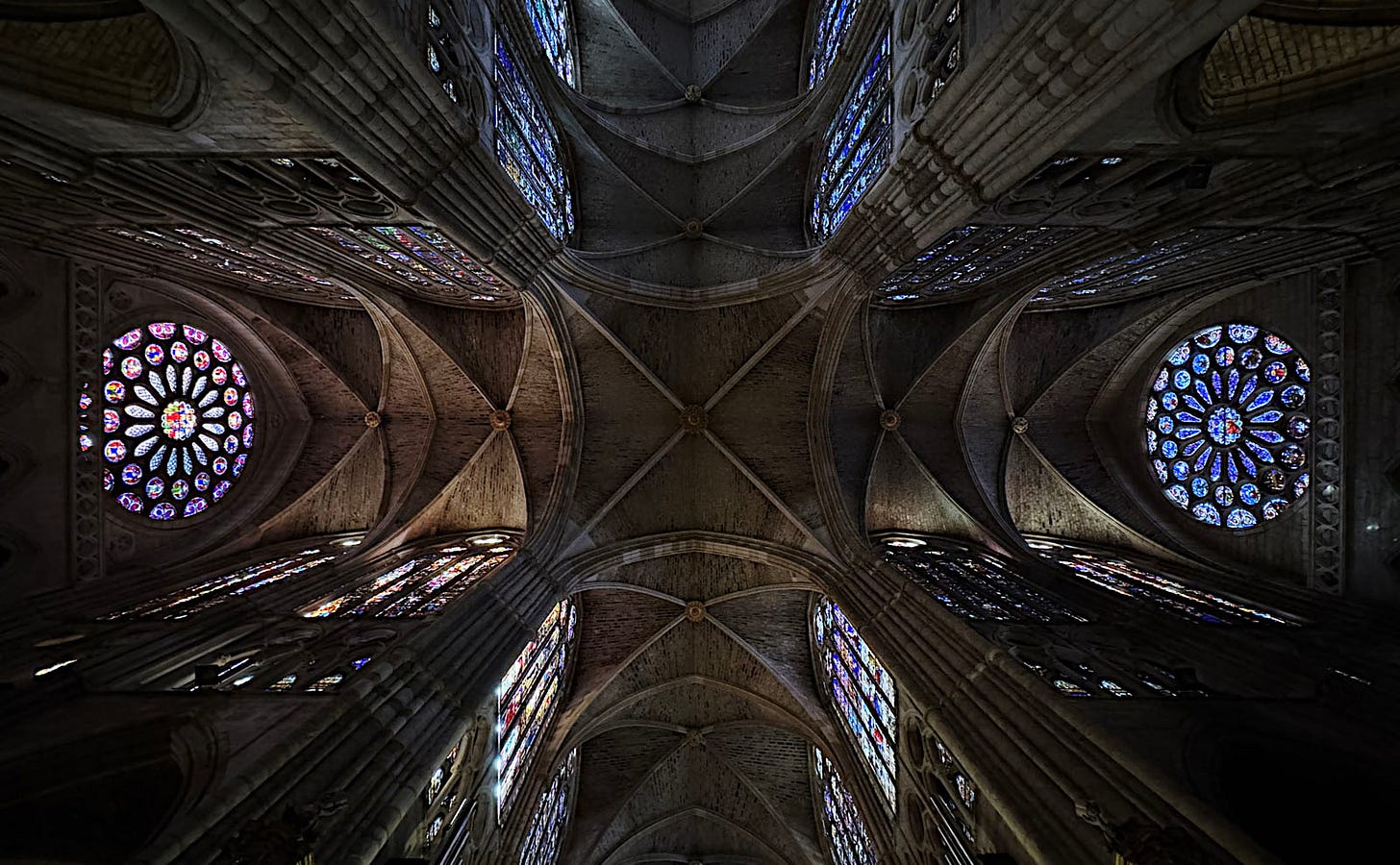
Photo Tour
Plazas surround the west and south sides of Leon Cathedral, allowing you to step back and fully appreciate the massing and structure of the building. Figures 1 & 6 show the south side of the cathedral and a detail of “Castile y Leon” imagery in the left portal’s archivolts.
Figures 7-10 are of the west facade. Note the difference in the two towers: the south (right) one, was not completed until the second half of the 15th century, and showcases a late Gothic Flamboyant style.
Like a lot of Spanish cathedrals, the choir here is set in the nave and interrupts the spatial flow; in addition, when I visited there was scaffolding over much of the west end. So figure 11 is the closest thing to aproper nave photo I have of this building. Figures 12-14 feature the side aisles and some of the stained glass in the nave and south side aisle.
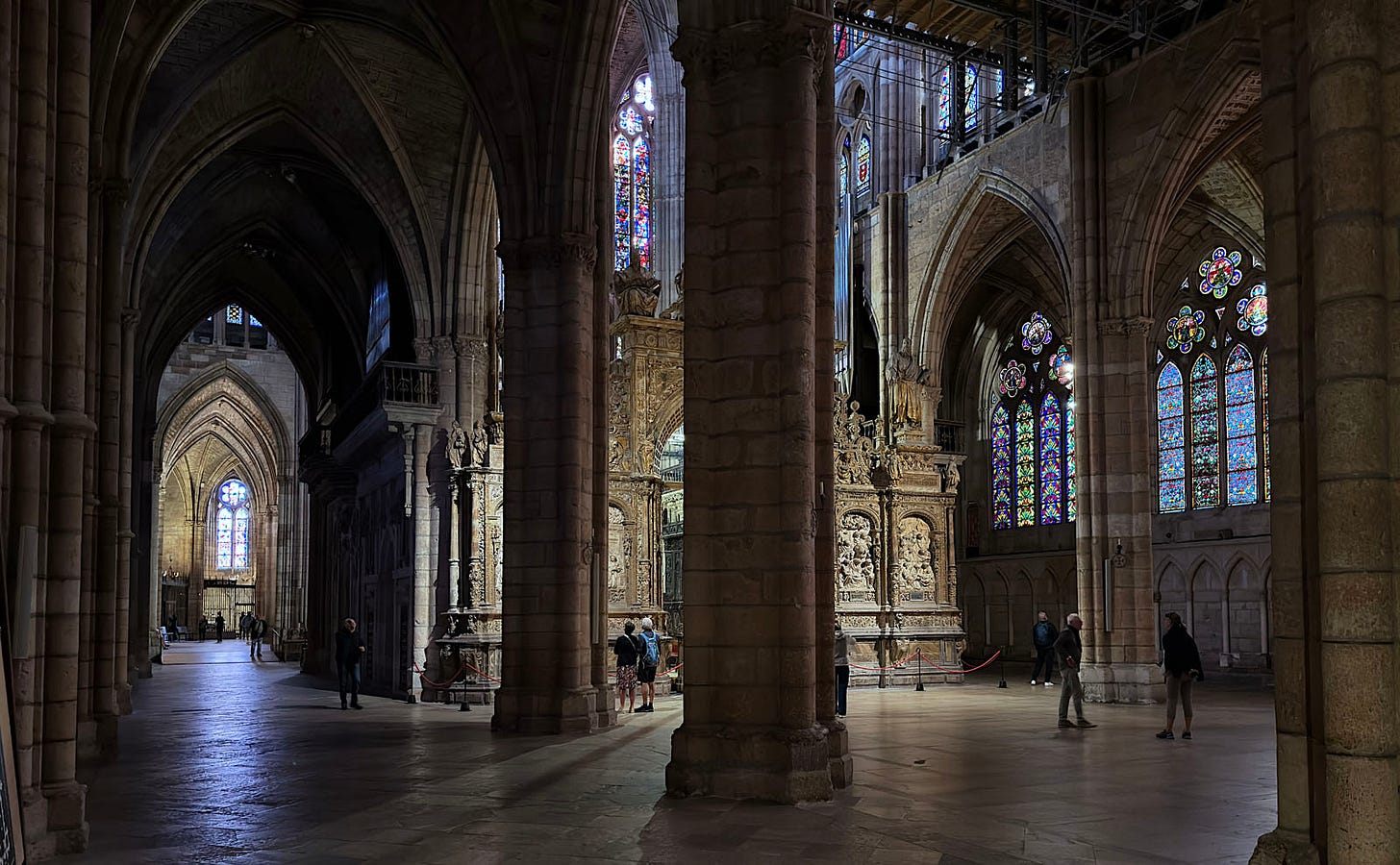
Despite my dislike of its placement, the choir itself is quite nice and features an incredibly fine set of stalls. Details of the stalls are featured in the “In Detail” section below, and figures 15 and 16 provide a sense of the choir as a whole.
The crossing and transepts are shown in figures 2, 5, and 17.
Figures 18-22 provide a comprehensive look at the chancel and apse.
The ambulatory here features many side chapels and a few tombs, with yet more splendid stained glass — the colors and themes here are unique, and captivating. (More stained glass detail photos are shown in the “In Detail” section below.)
The cloister here (figures 4 & 28-30) is on the north side of the cathedral, which is very unusual and likely due to existing urban fabric or the previous structures on the site. Much of the cloister also dates later than the cathedral, and features late Gothic into Renaissance styling in some elements, as shown in figure 4.
In Detail
The choir stalls and stained glass are so beautifully detailed that I dedicated a few Substack Notes to them:
** Please like and/or restack this post if you enjoyed it; it helps others to find it! **
Visiting Advice & Conclusion
My Visit Dates: 29-30 September 2024
Leon Cathedral requires admission to enter, but it is well worth the expense (I paid to visit twice) and the funds help keep the building preserved. The city of Leon also has many other places worth visiting, both museums and architectural sites, and it is worth spending at least a night if not two here.
The Cathedral itself will undoubtedly be the highlight of your visit, however — a radiant vessel of stone and glass that distills the essence of Gothic aspiration.





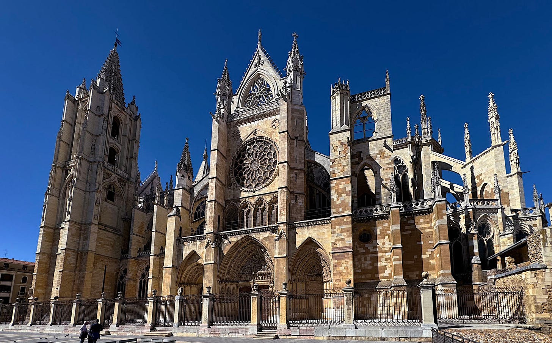
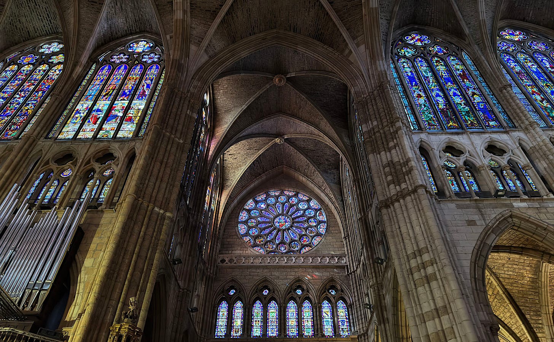
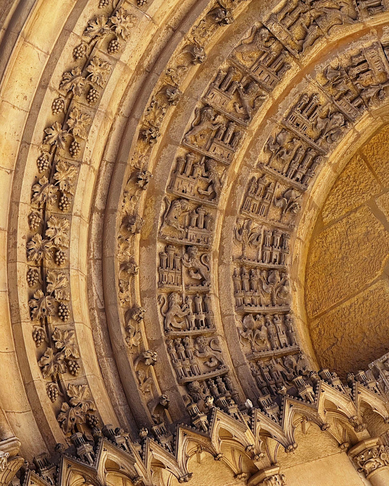
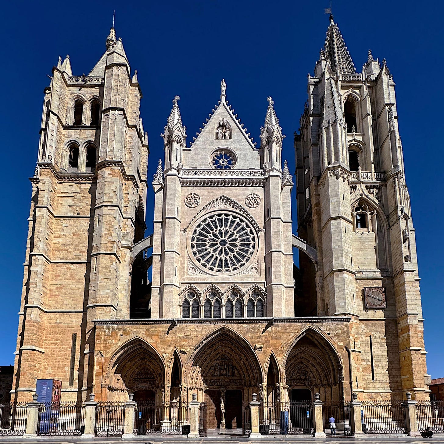
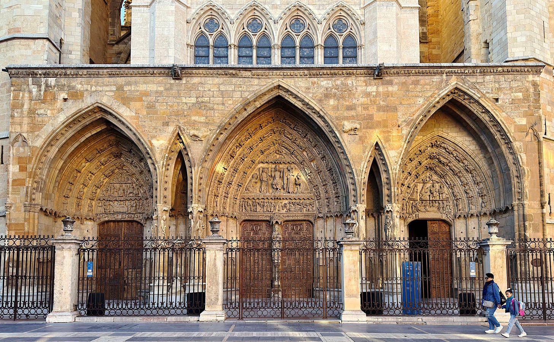

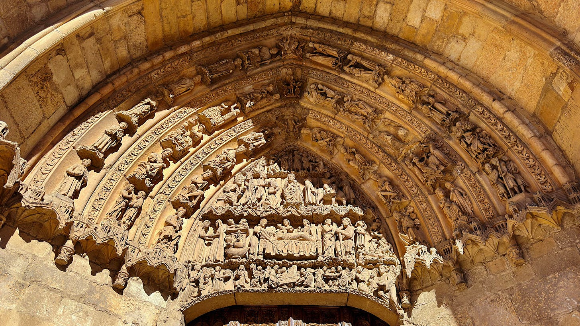
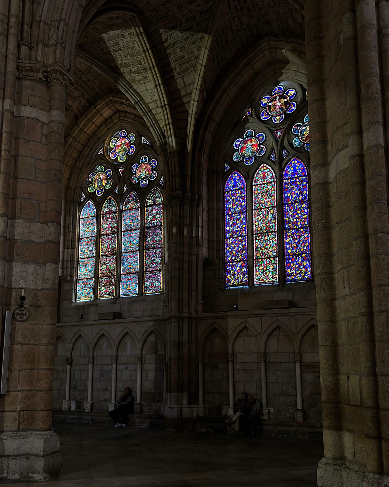
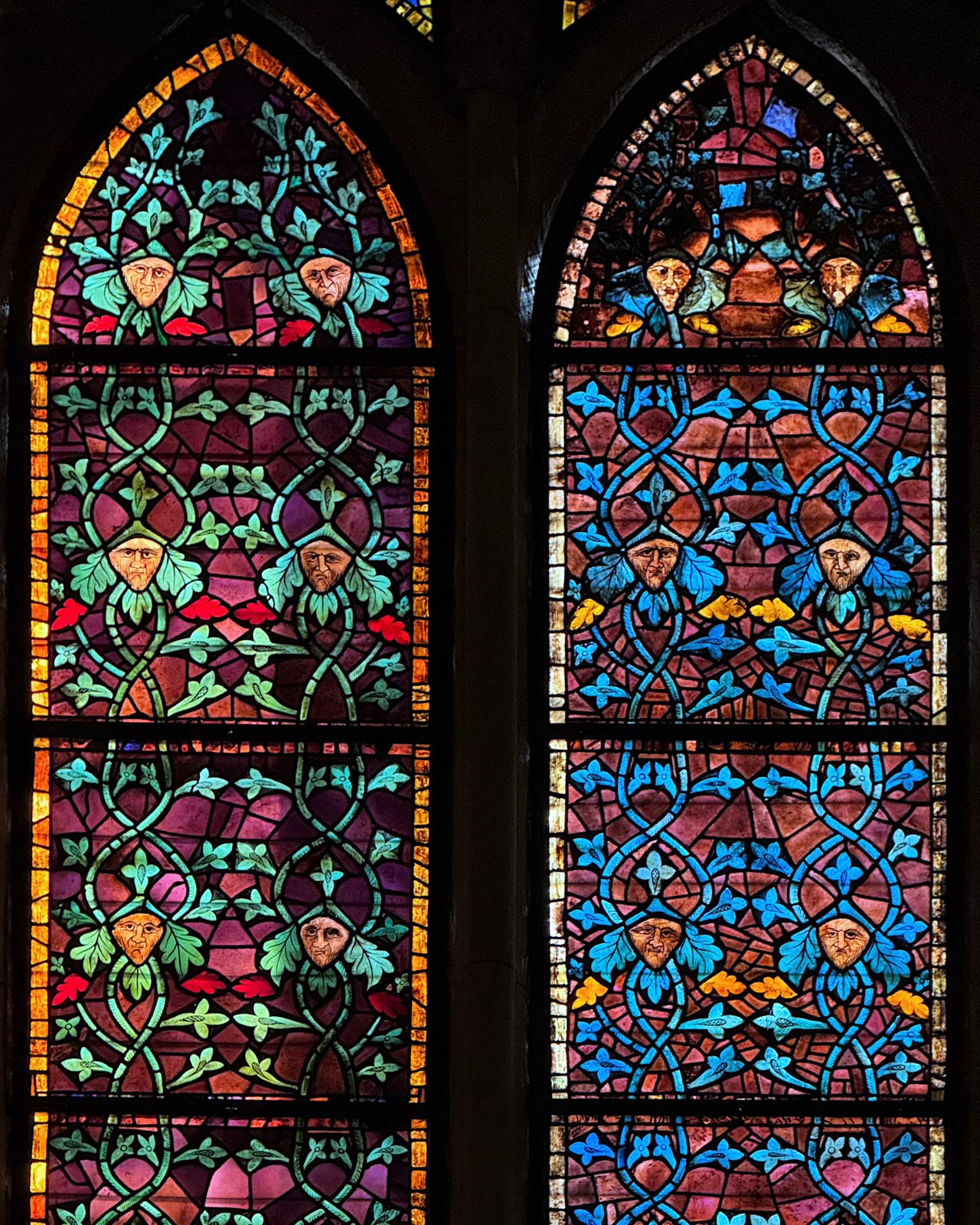
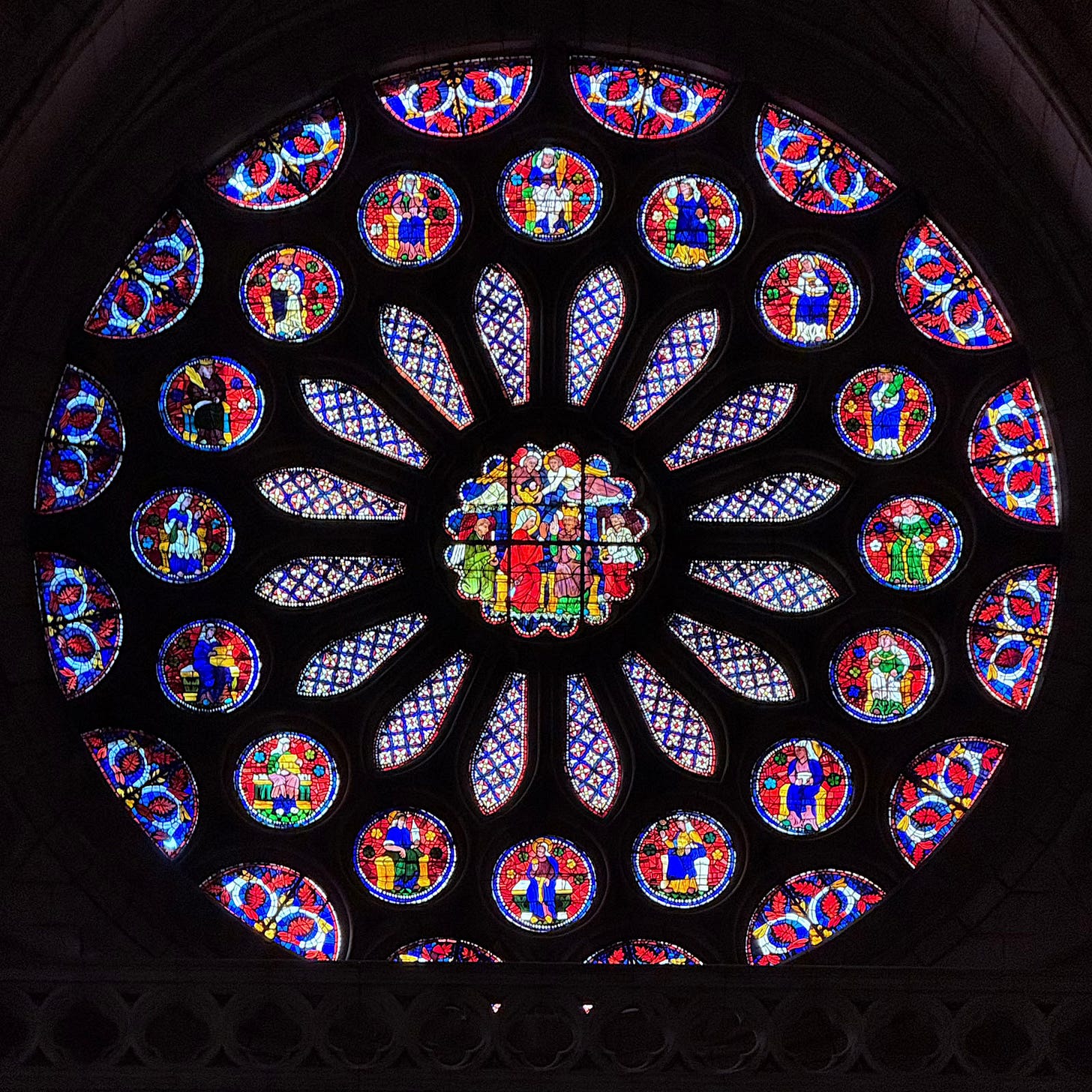
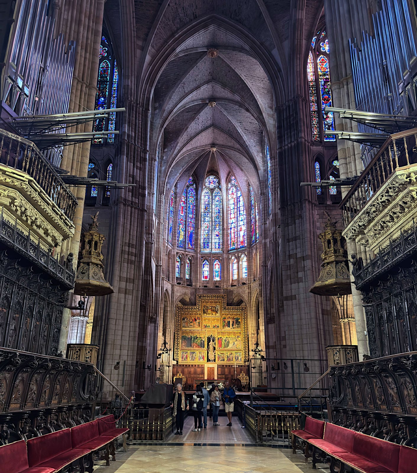
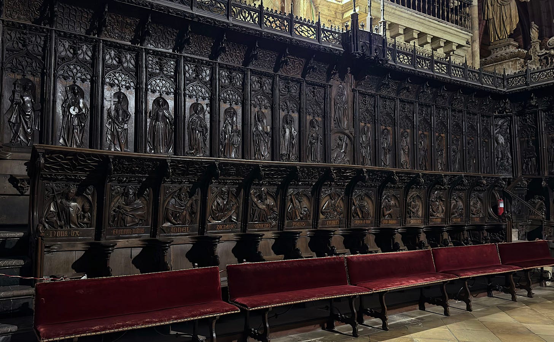
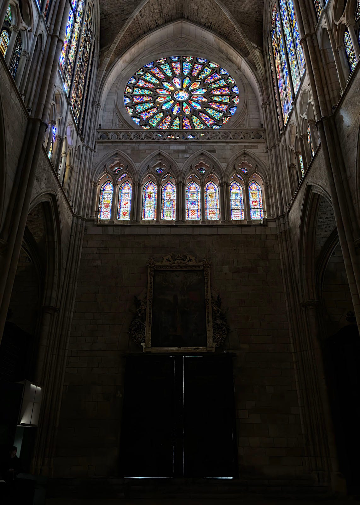
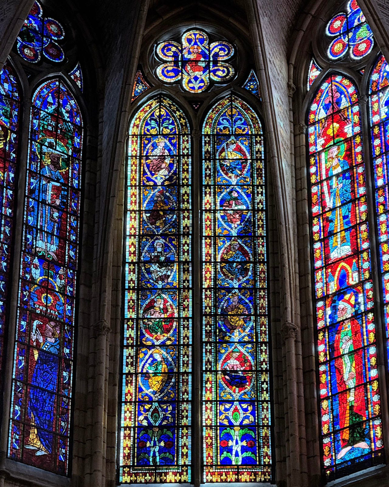
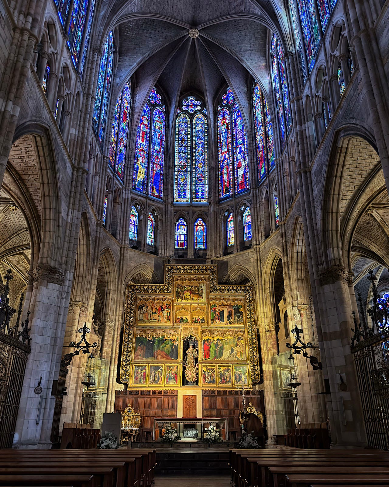
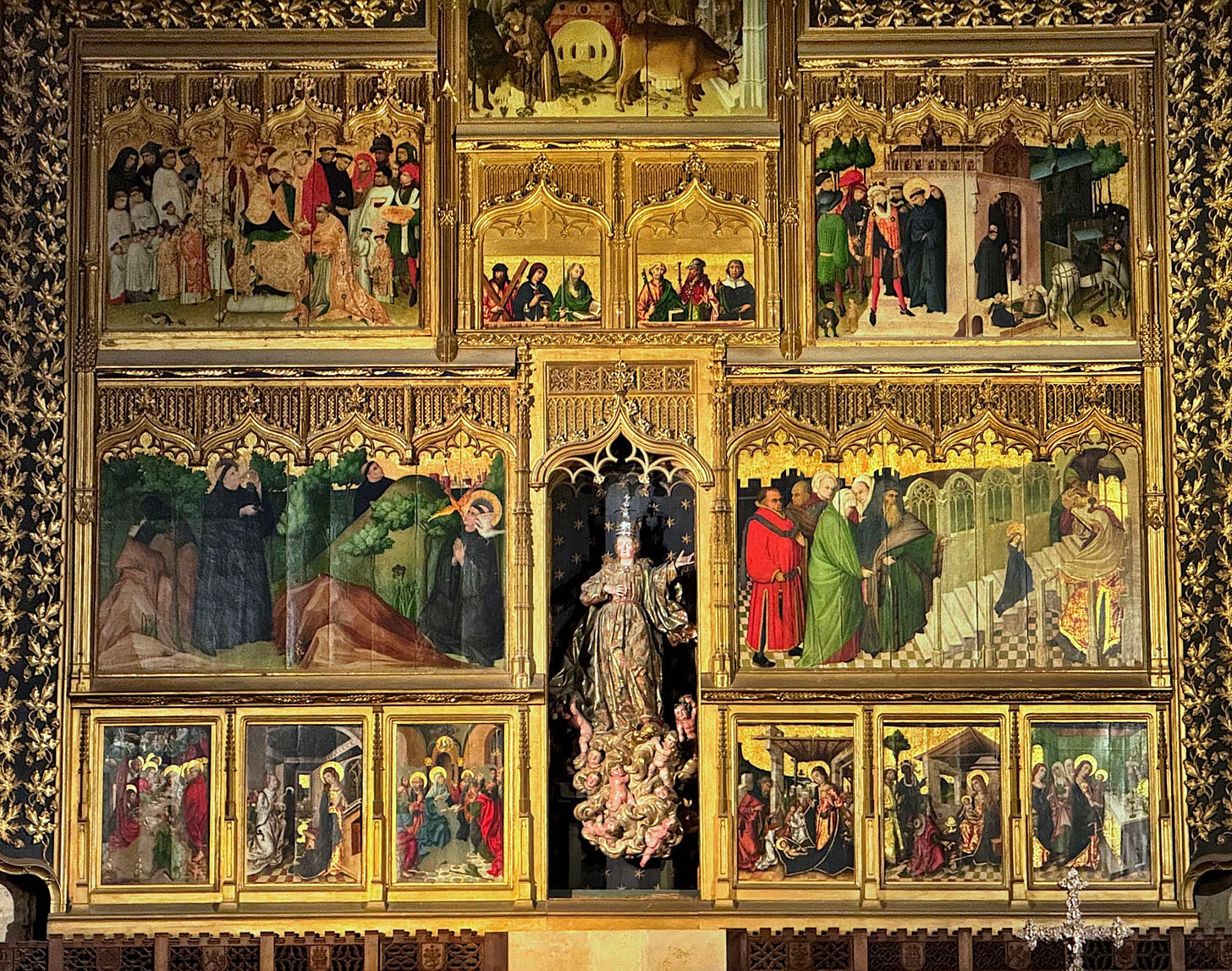
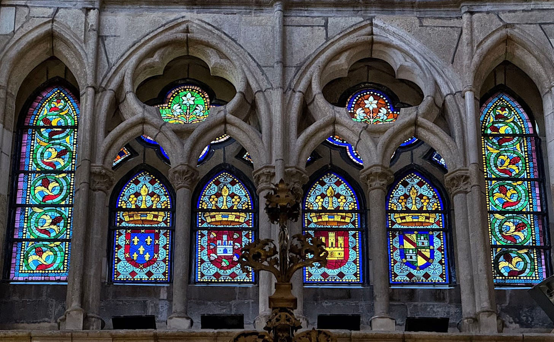
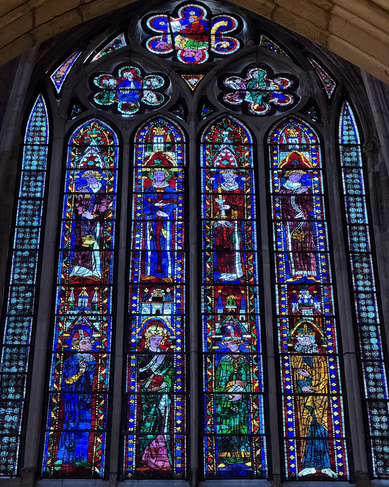

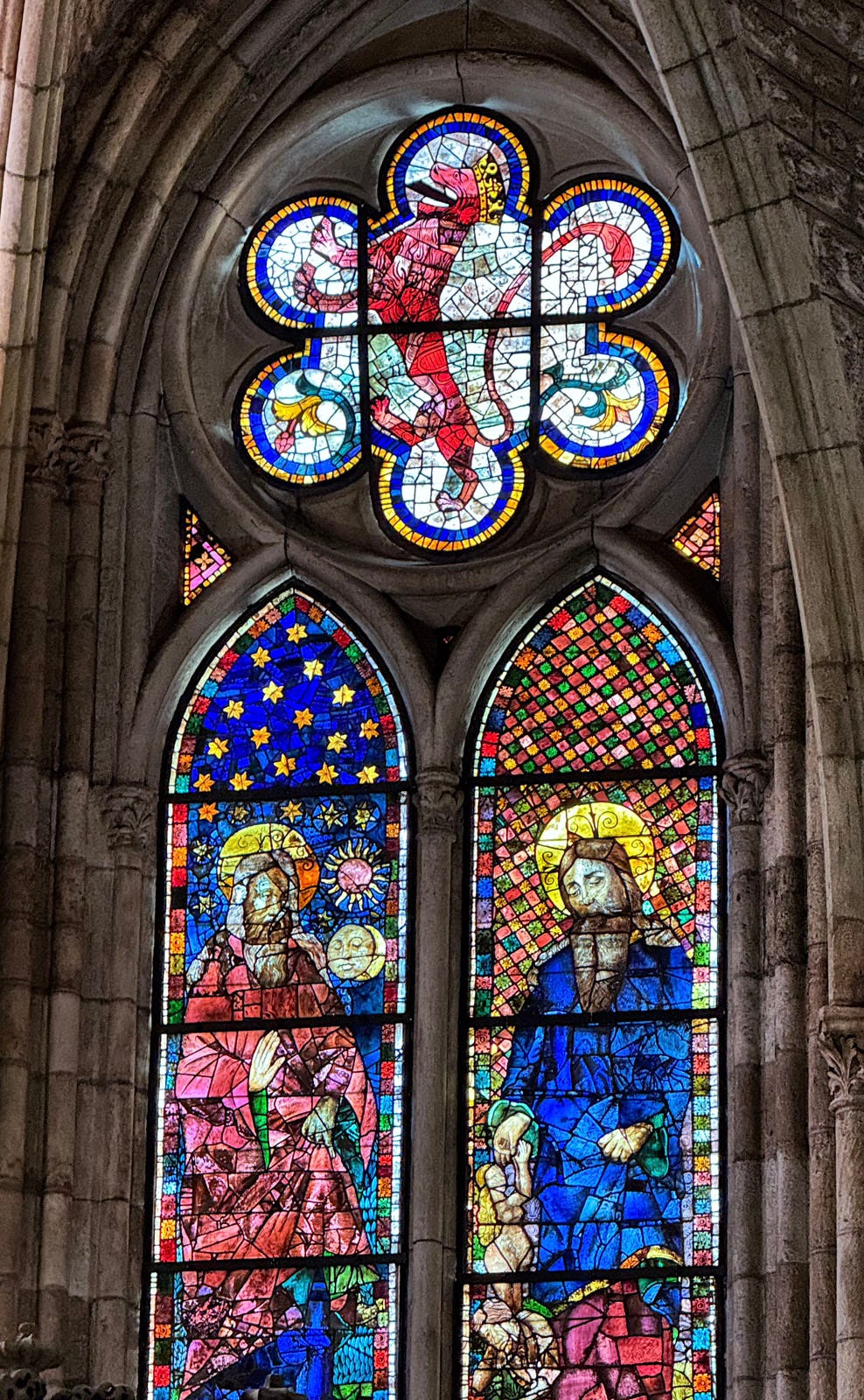
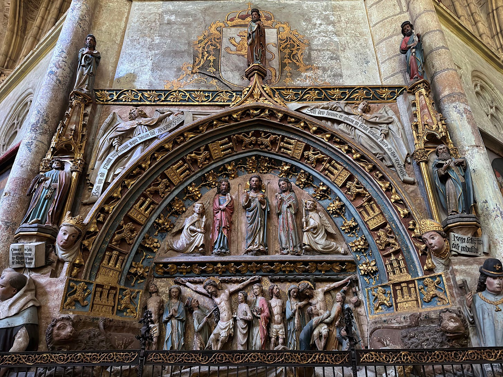
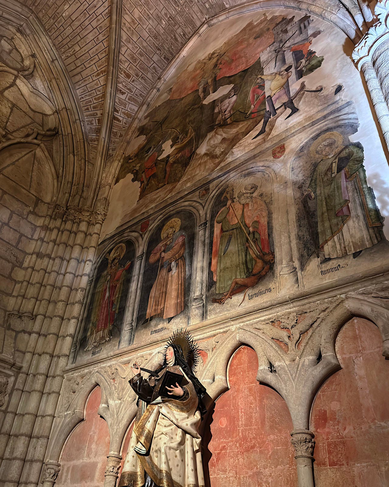
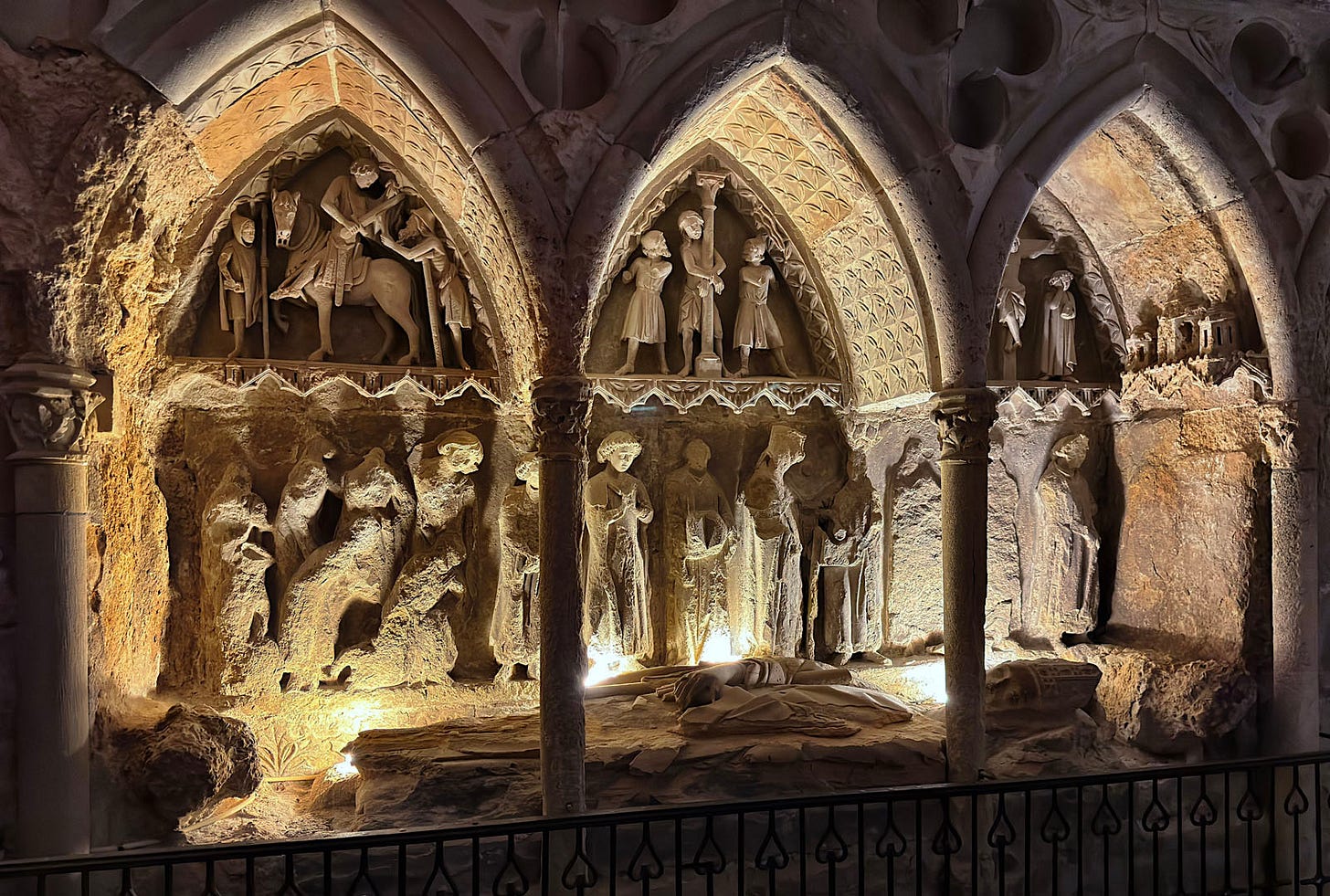
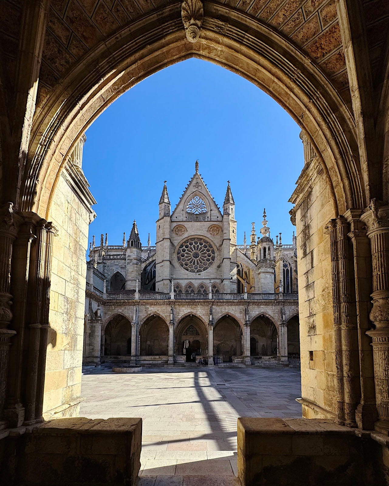
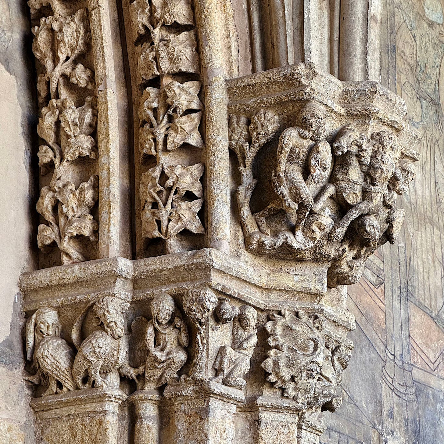
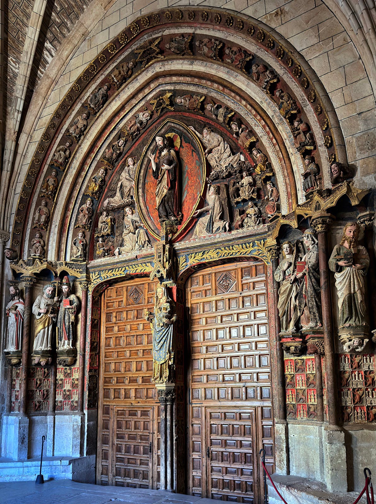
Thanks for another great Cathedral tour! Leon is still on my bucket list, so this was particularly good to read. As you trailed last week, another glazed triforium made possible by a very shallow pitched roof over the aisle. As an Englishman I still think that's a bit heretical... but it is pretty. 😆
Amazing piece of photos of an amazing cathedral! The large windows really reminded me of Saint Denis, and a triforium with quatrefoils, as far as I know, is only found in Strasbourg cathedral. 😮