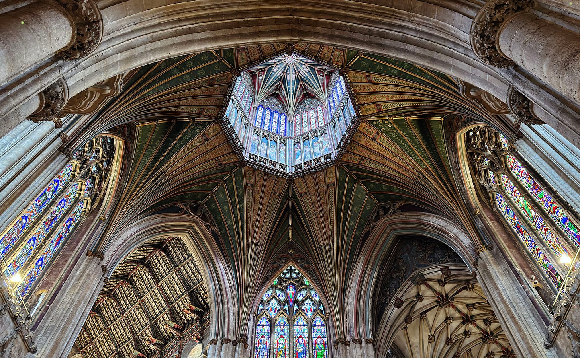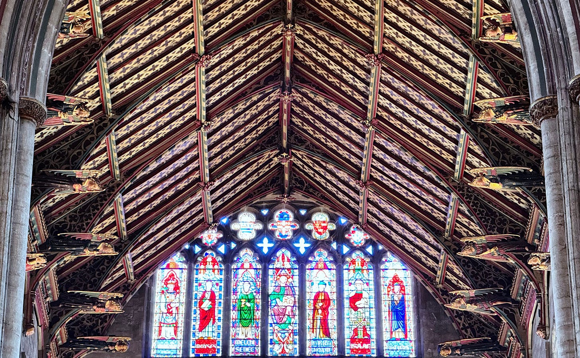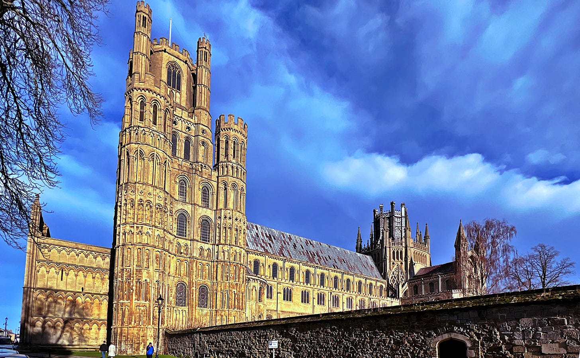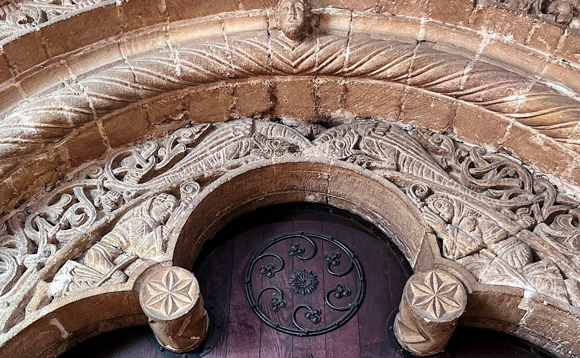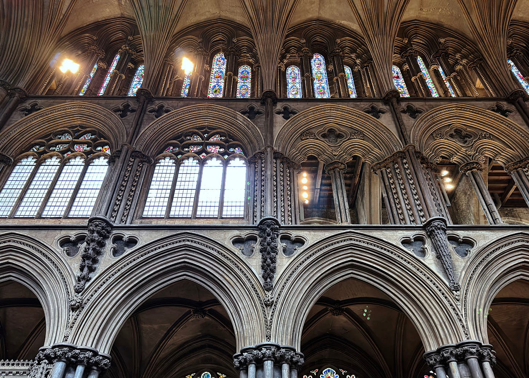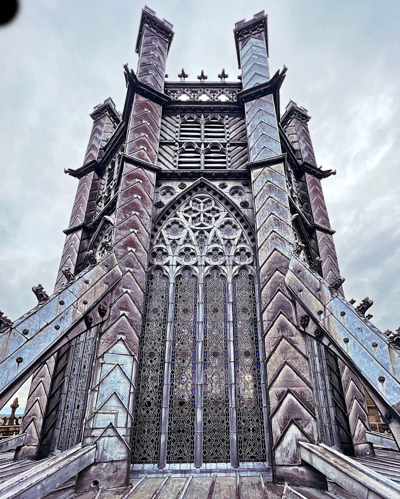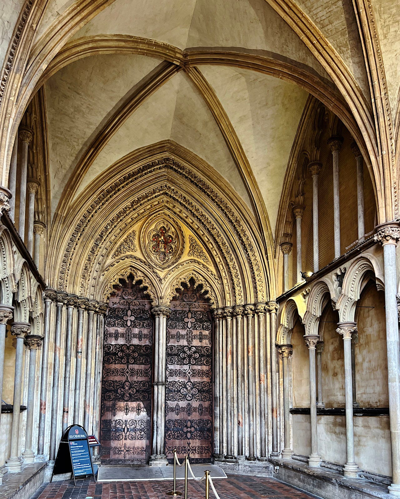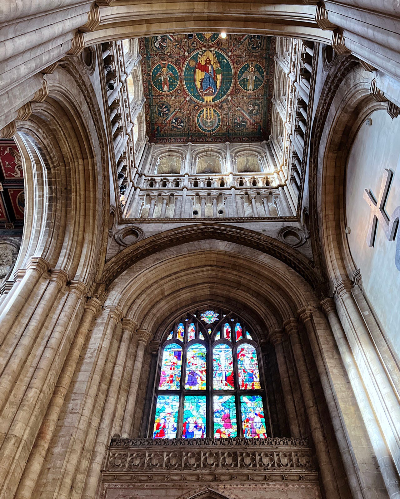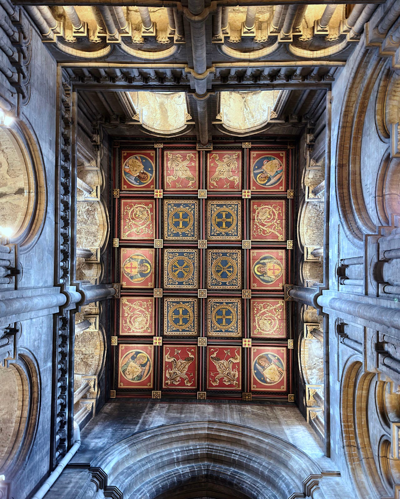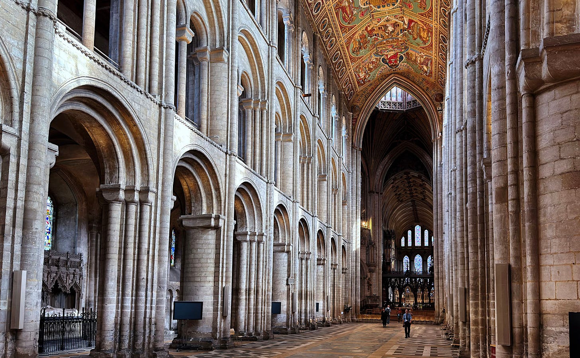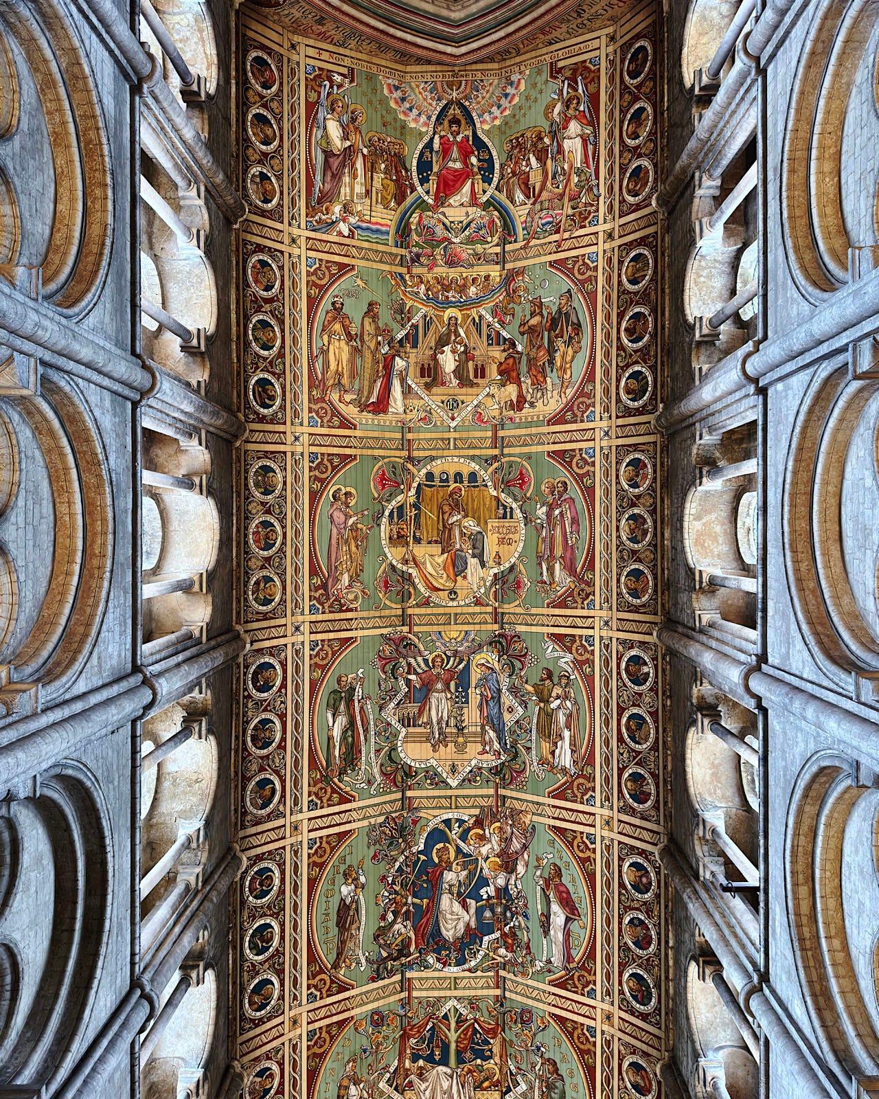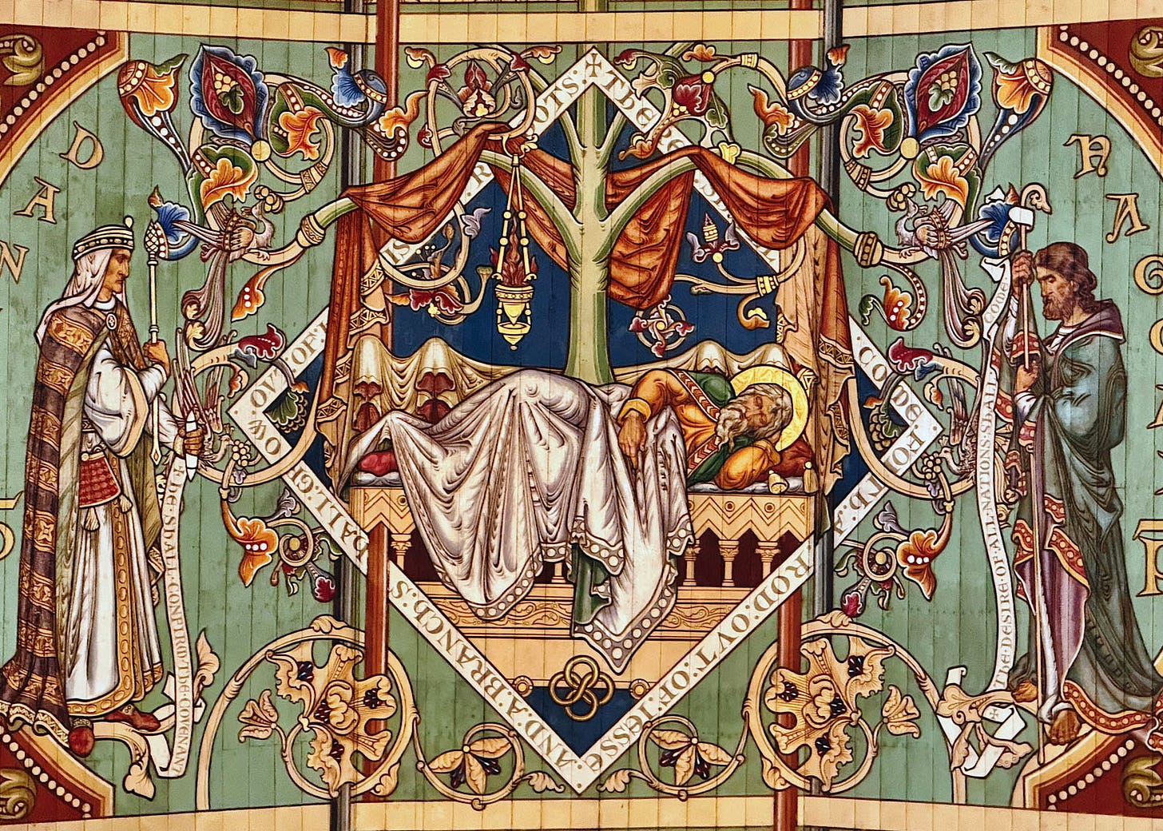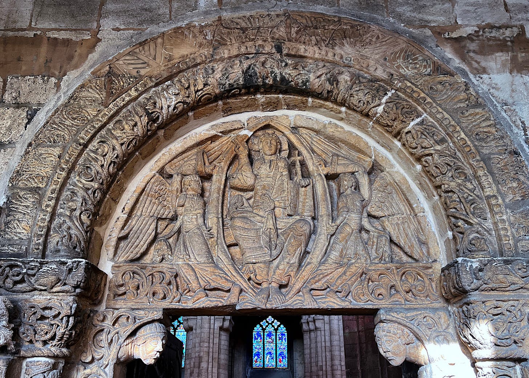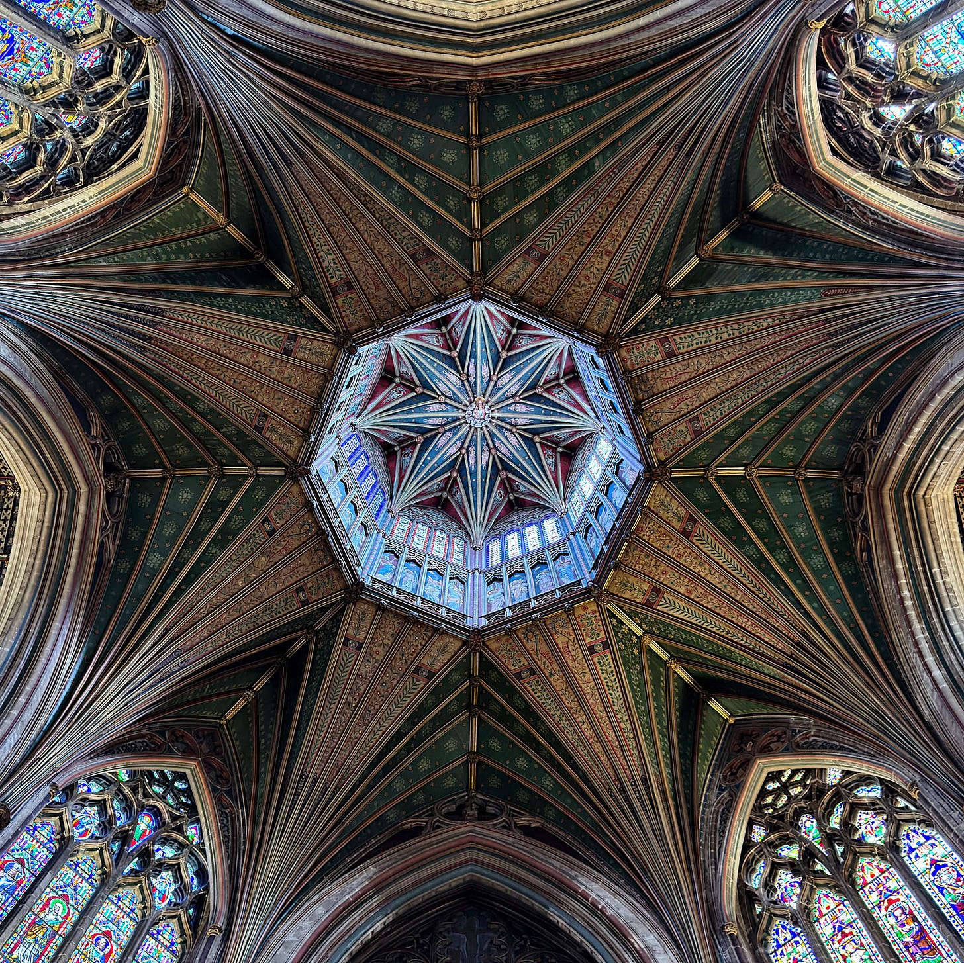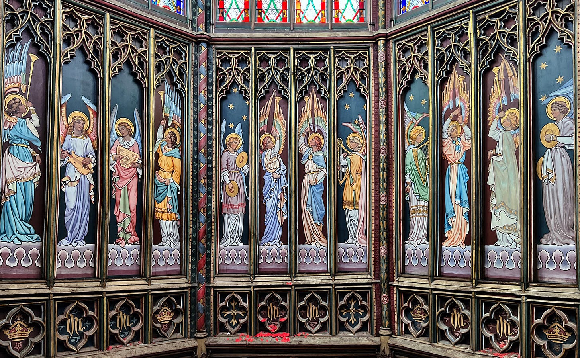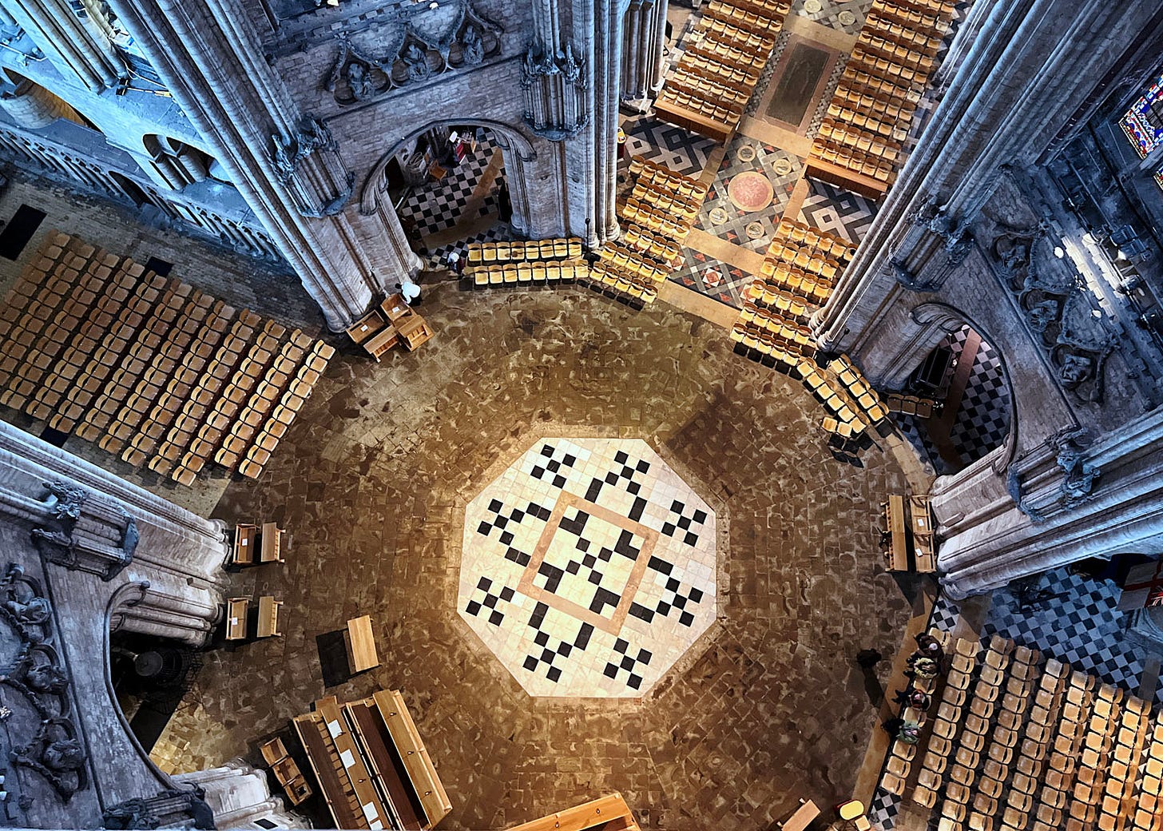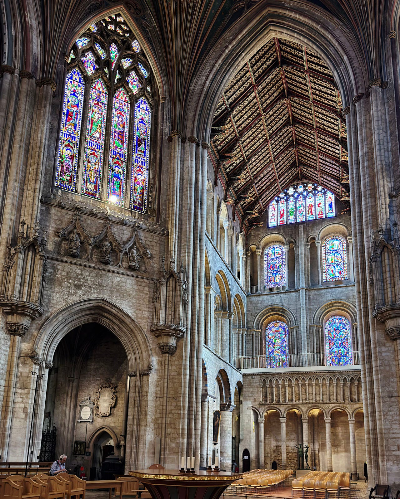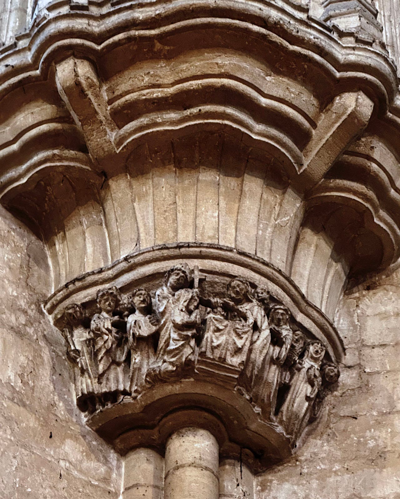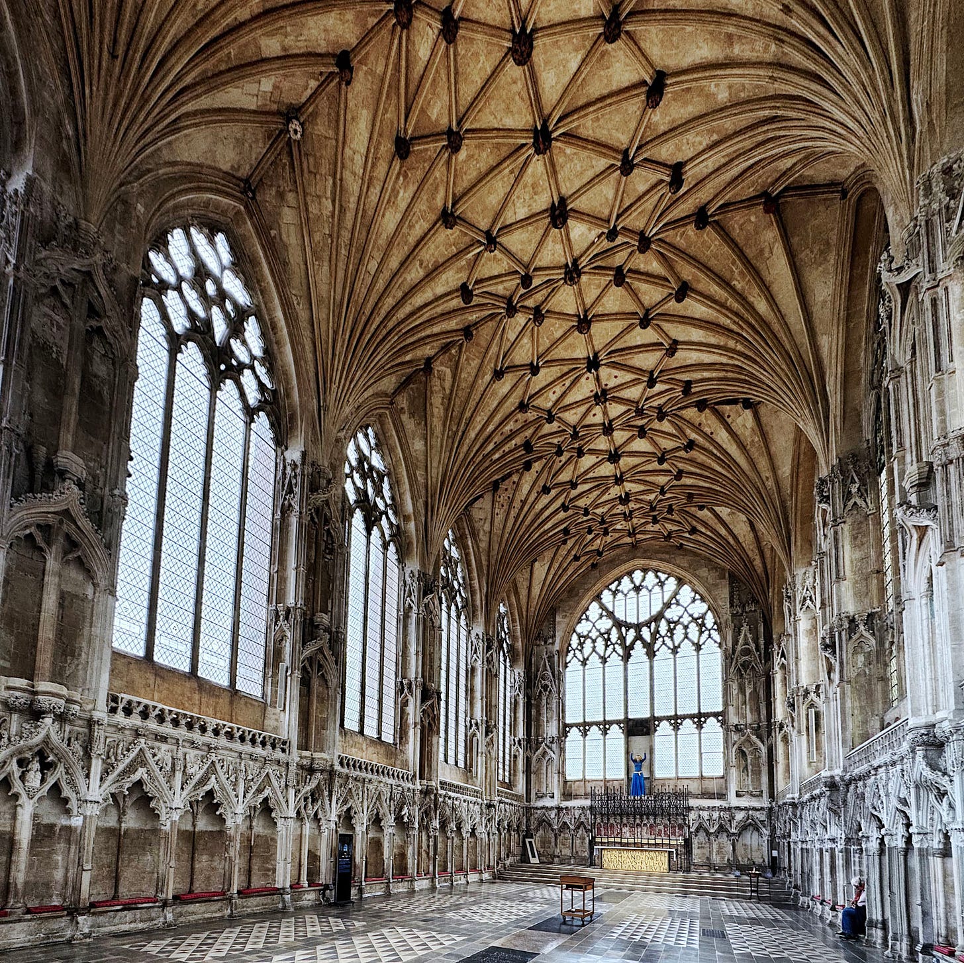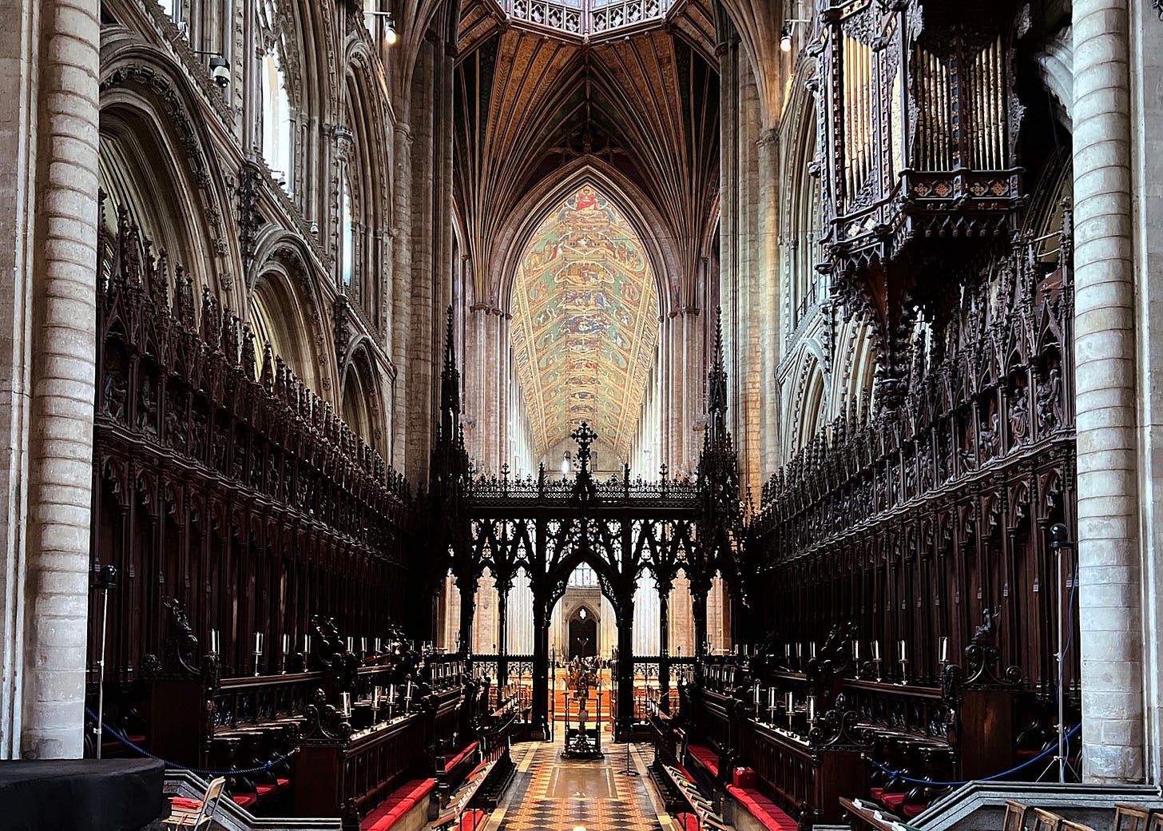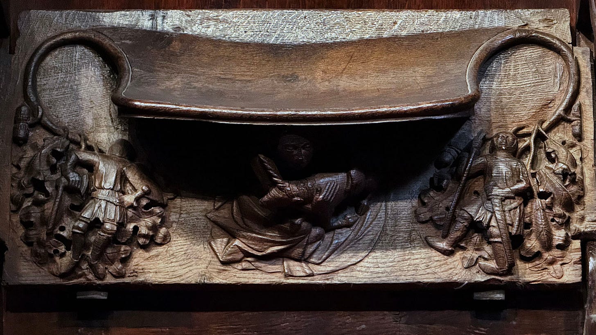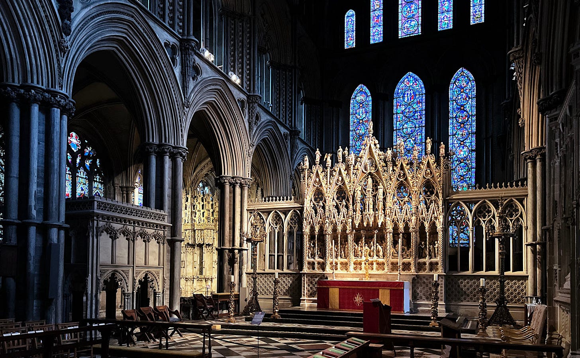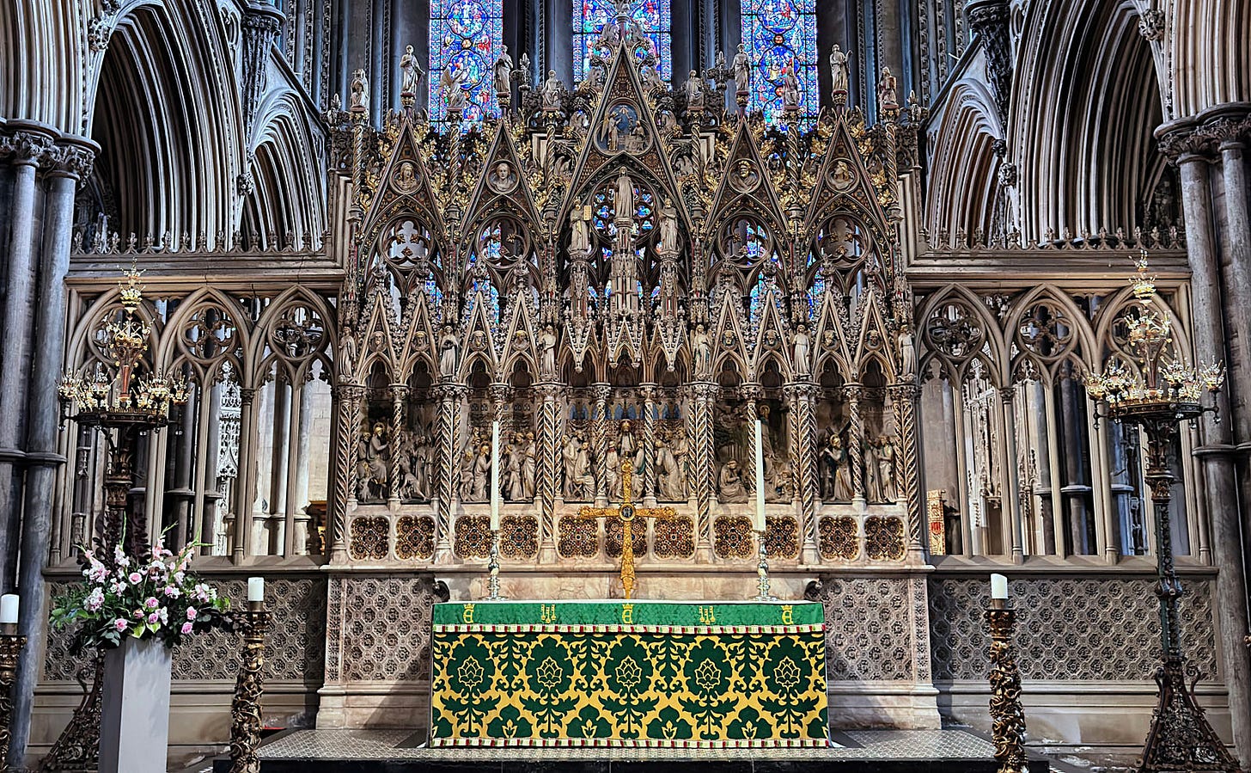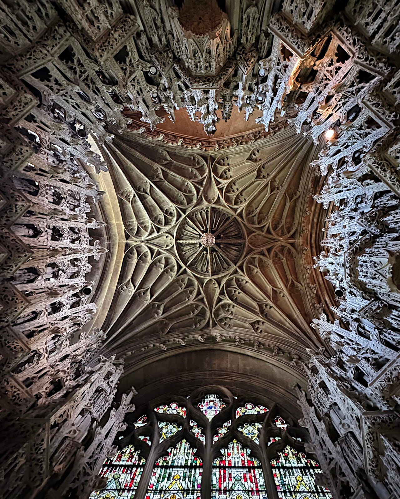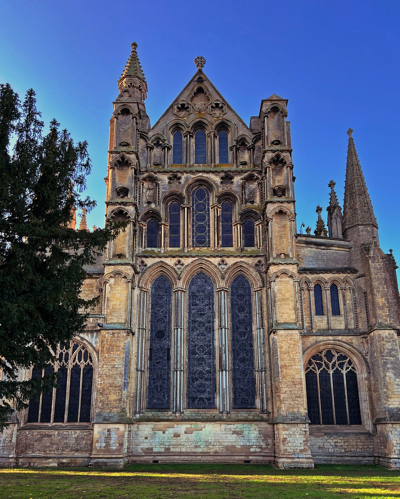(7 min read) Ely Cathedral — number 39 in my countdown of the Fifty Greatest Works of Gothic — showcases a captivating blend of medieval architectural styles and also includes a uniquely amazing crossing.
(For more about this series, see the introduction and the countdown.)
Common Name: Ely Cathedral
Official Name: Cathedral Church of the Holy and Undivided Trinity of Ely
Location: Ely, UK
Primary Dates of Gothic Construction: 1234-1375
Why It’s Great
Rightfully famous for its octagon crossing and lantern tower, Ely Cathedral also presents a full array of medieval English architectural styles spanning from robust Norman to delicate Early English and lavishly decorated Gothic. Its octagonal lantern represents one of Gothic architecture's most ingenious solutions, transforming a structural disaster into an artistic triumph that remains unique among medieval cathedrals.
Why It Matters: History and Context
Ely Cathedral presents as something of a pastiche, yet beneath its varied forms lies a fascinating chronicle of medieval English architecture. While much of the architecture here pre-dates the Gothic period, several elements are top-notch examples of Early and Decorated styles, and even hints of late Gothic in the form of Perpendicular chantry chapels can be seen.
Central to its fame is the octagonal crossing, one of Gothic architecture's most remarkable innovations. It reveals how medieval builders not only engaged in occasional disastrous overreach (see [link]#51 in this series and the narrative below), but were also capable of ingenious solutions to the problems that building at the cutting-edge of technical know-how inevitably raised.
Construction began here in 1083 under Abbot Simeon, part of the wave of church building after the Norman Conquest. The massive Norman nave (figure 12) was complete by 1189.
By 1234, the chancel began to be reworked in the “new” Gothic style of architecture, and you can still see some of this Early English style in the far eastern end (figures 5, 23-27).
However in 1322, the Norman crossing tower collapsed, likely as the result of destabilizing foundation work for the Lady Chapel (figures 7, 21-22) which had begun a year earlier. Based on the reworking of the western choir end of the chancel in a later style than the east end, the tower collapse likely damaged it as well.
This collapse, while disastrous, led to Ely’s most remarkable feature, the wide open “Octagon Crossing” (figures 1, 16-20). Instead of rebuilding the tower within the original square footprint, Alan of Walsingham boldly removed the original tower piers and adjacent bays from the nave, transept, and chancel, creating an octagonal space unique among Gothic cathedrals. This innovation not only opened up the cathedral’s floor plan but also allowed for a spectacular arrangement of clerestory windows, ceiling vaults, and a central lantern tower.
After stabilizing the crossing tower, attention returned to the Lady Chapel, completed in an ornate late Decorated style verging on Perpendicular. There are also a couple of genuine Perpendicular chantry chapels from the late 15th and early 16th centuries in the east end of the cathedral proper, which we will see in the Photo Tour below.
These chantry chapels mark the end of the Gothic period, though, and during the Protestant Revolutions and English Civil War, the cathedral suffered quite a bit. Shrines, stained glass, sculptures, and many decorative elements were destroyed during multiple iconoclastic waves in the 16th century. And during the mid-17th century Commonwealth it was even proposed to destroy the entire place.
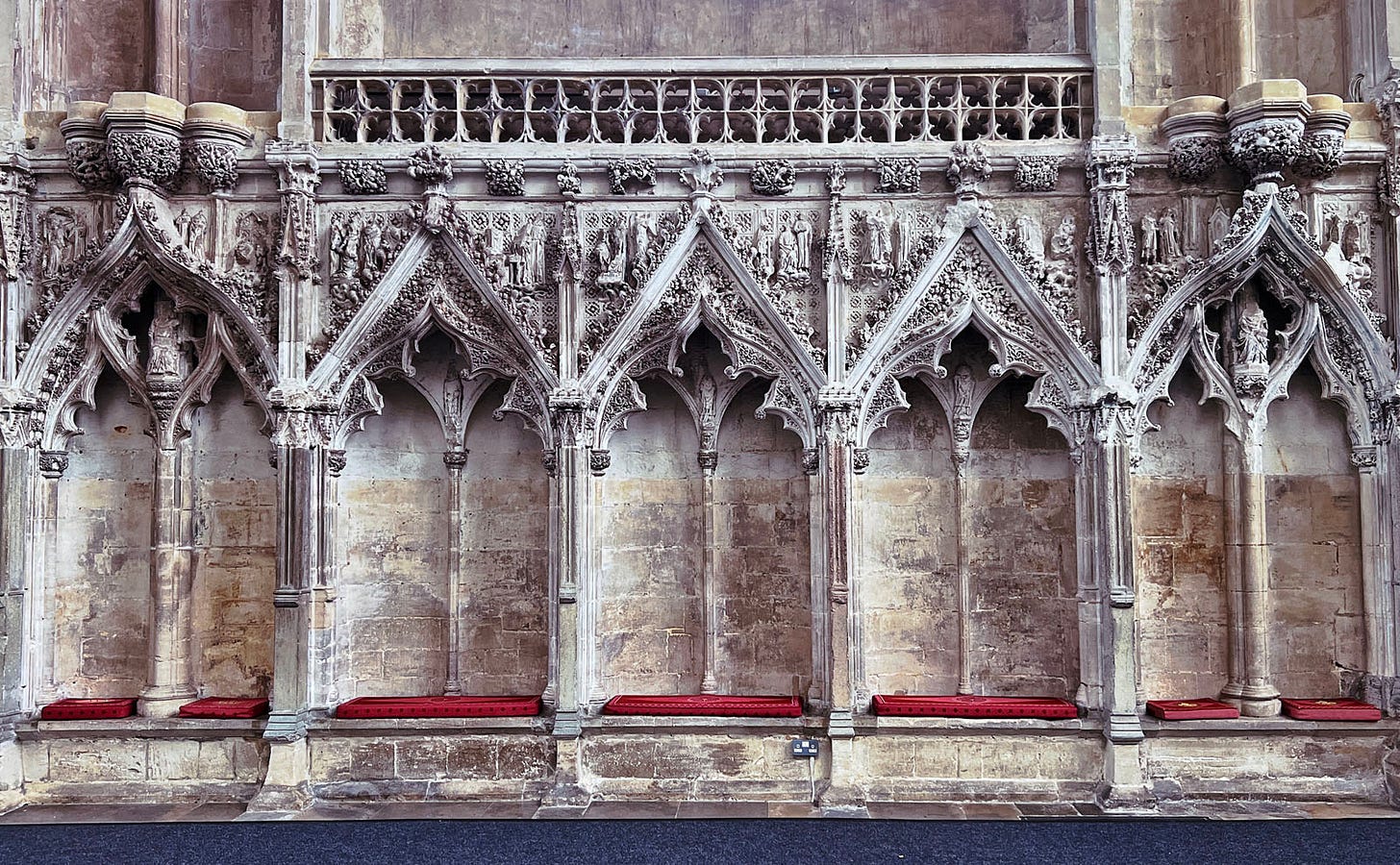
Fortunately that didn’t happen. In fact, the cathedral has been the subject of many restorations from the late 17th century through to today. In particular the 19th century Victorians left a fine “Gothic Revivalist” stamp on the building, most notably in the ceiling paintings in the west end of the building. And in 1979, the Stained Glass Museum opened here to preserve windows from across the UK (see “In Detail” below).
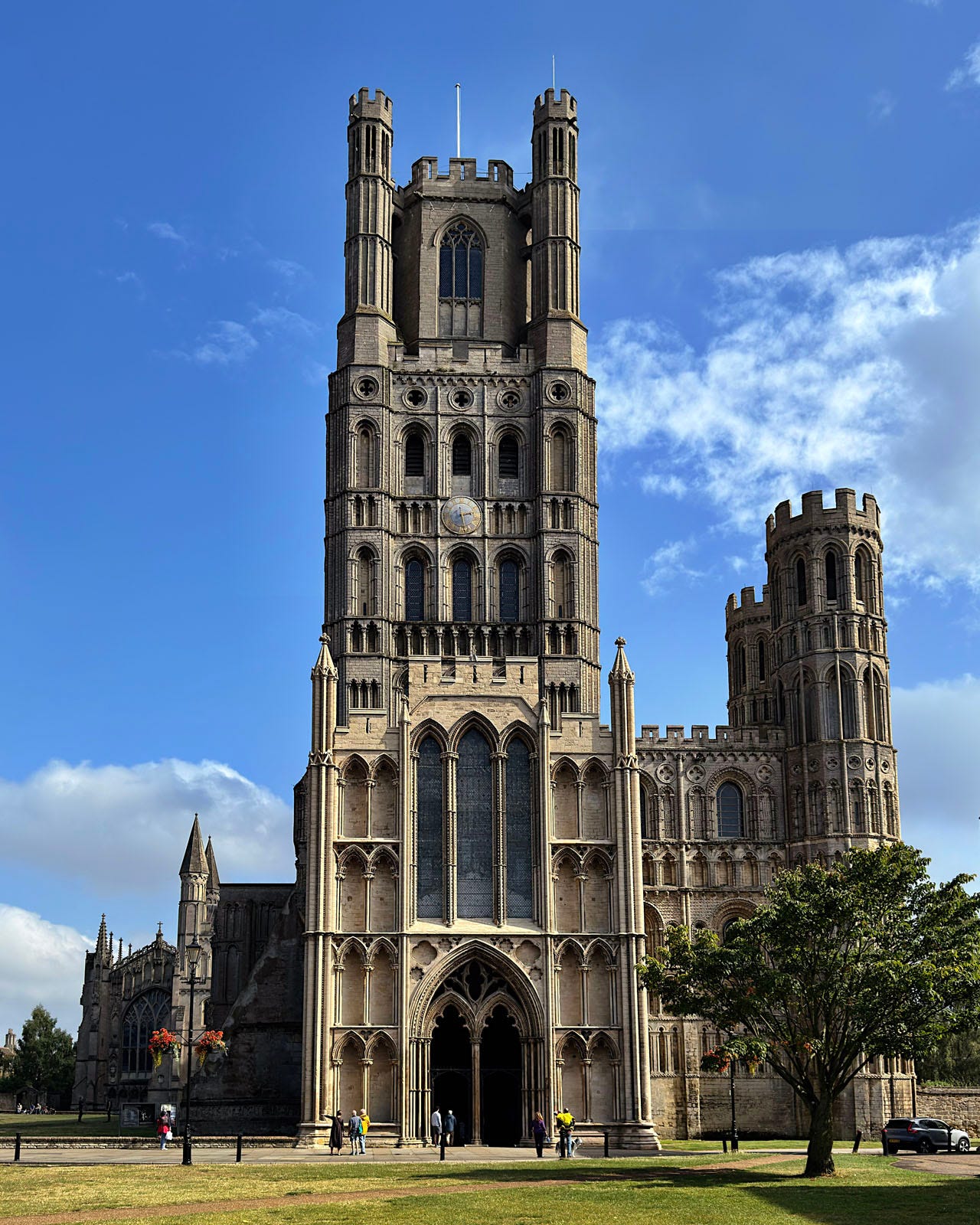
Photo Tour
Let's begin outside with the impressive early Gothic features of the cathedral's western entry:
Inside, the Norman roots of Ely Cathedral remain strongly visible, especially in its massive, grand nave. Victorian painters Henry Styleman Le Strange and Thomas Gambier Parry are responsible for the fantastic ceiling painting.
Now let's explore Ely’s celebrated Octagon Crossing. The space is supported by massive stone piers, each crowned with intricate wooden fan vaulting. The lantern tower above, constructed primarily of oak and lead, rises to an impressive height of over 160 feet (50 meters). Its wooden structure, cleverly hidden behind decorative carvings, creates the illusion of stone construction and remains an extraordinary feat of medieval engineering.
Next, we’ll move to the Lady Chapel, accessible off the north transept. It’s a beautiful space, yet also a poignant example of iconoclastic destruction.
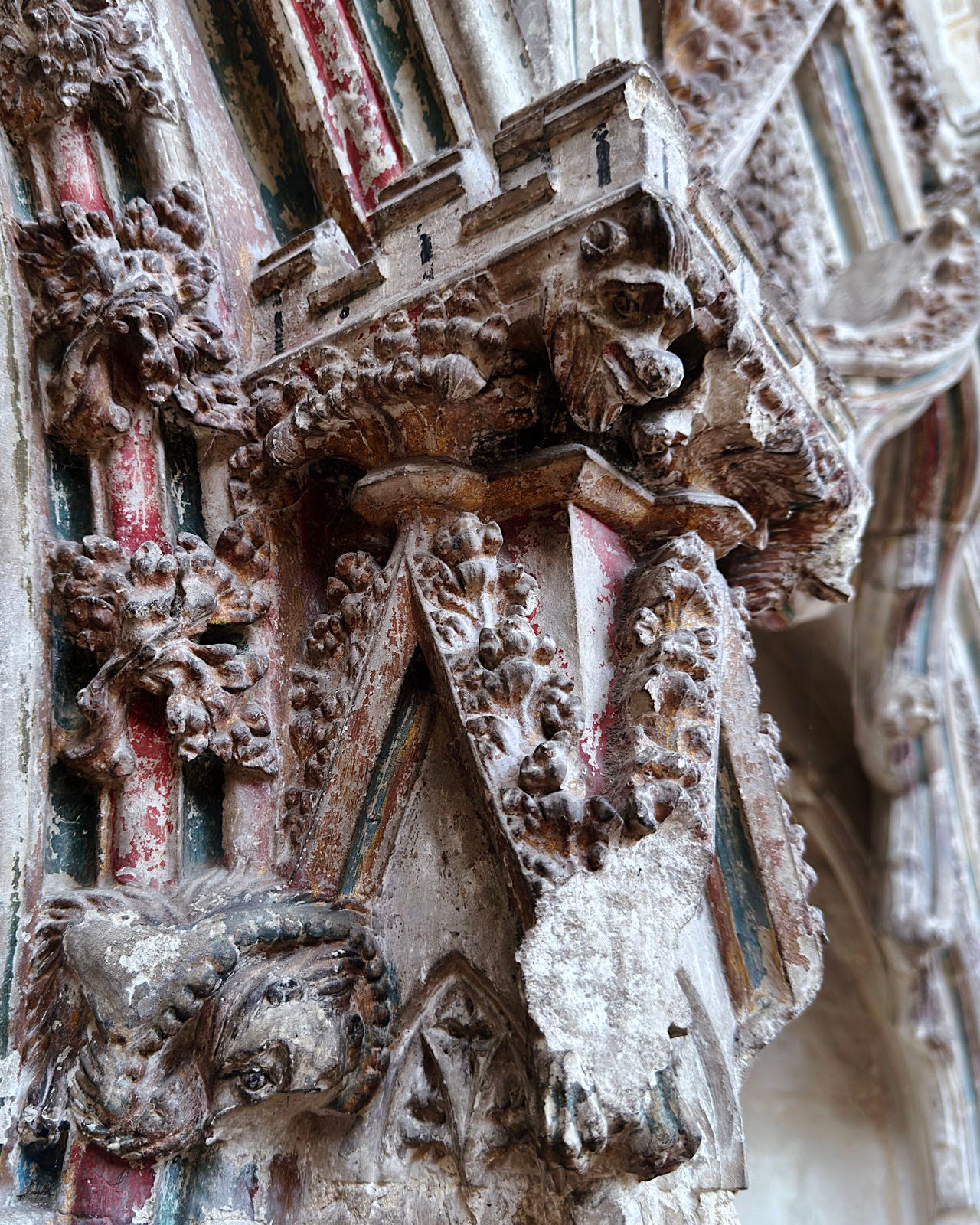
The cathedral’s choir and chancel provide some of Ely’s finest interior artistry, featuring intricate wood carvings from the 14th century, including a beautifully preserved set of medieval misericords.
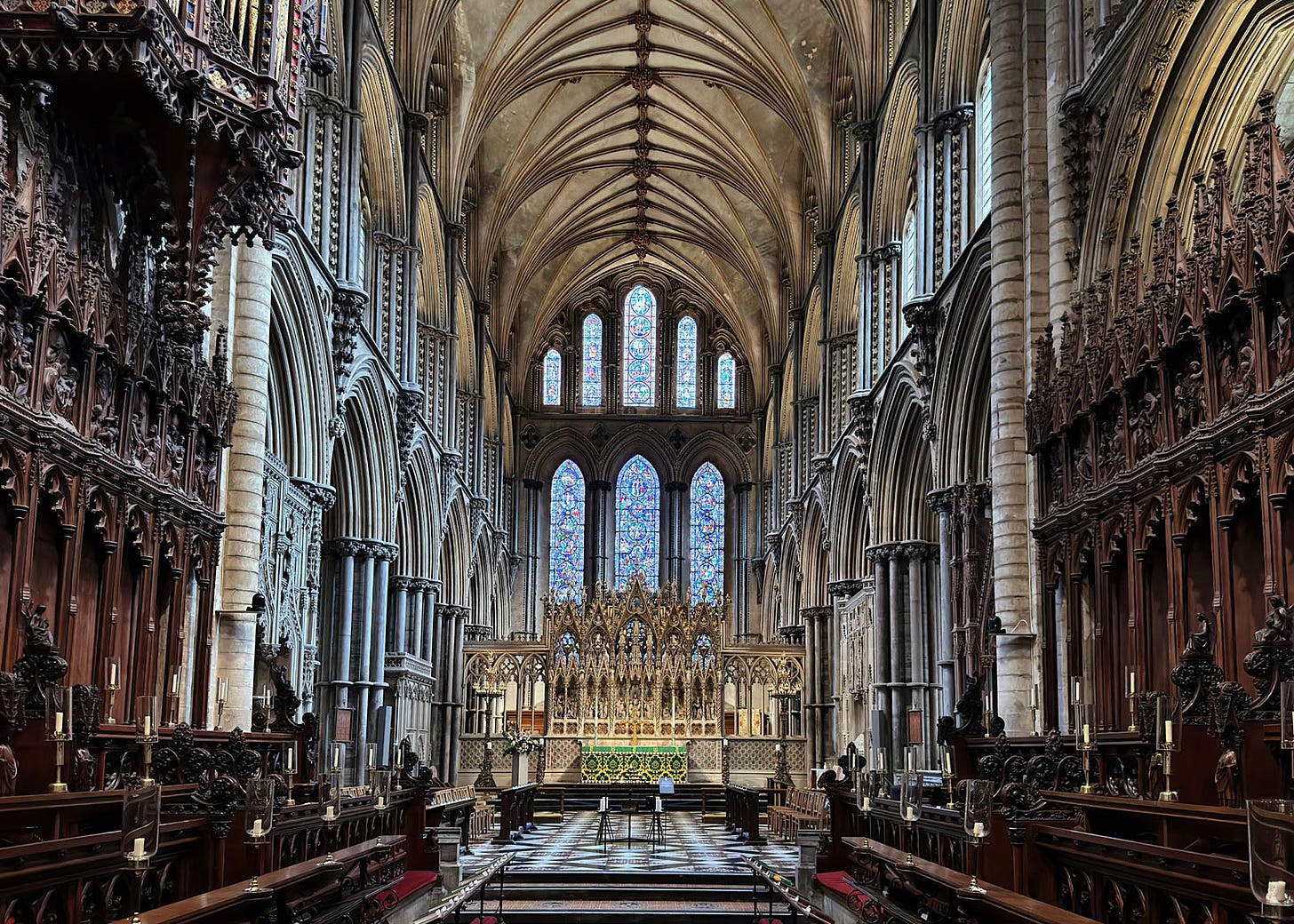
The eastern end of the cathedral dates from the 13th century, with a fine revivalist high altar and alabaster reredos.
The side aisles around the chancel form an ambulatory, with several side chapels and chantry chapels.
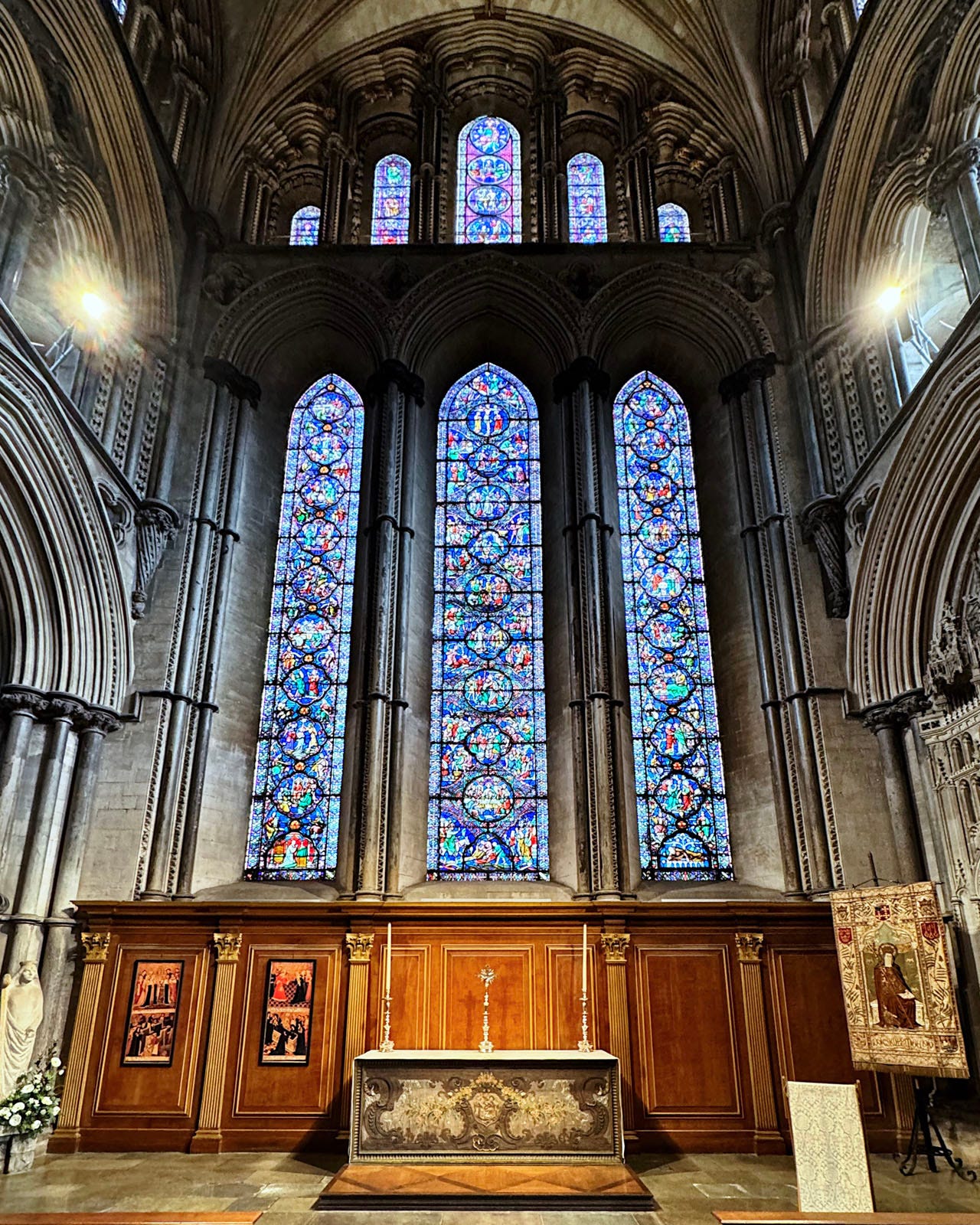
In Detail
Here’s a substack Note from earlier this week featuring a half dozen pieces from the Stained Glass Museum here:
** Please hit the ❤️ “like” button❤️ if you enjoyed this post; it helps others find it! **
Visiting Advice & Conclusion
My Visit Dates: 23-Nov-2022 & 3-Sep-2024
Unlike a lot of English churches and cathedrals, entry here requires a payment, but visiting is well worth the nominal fee, and besides — how else can such places be preserved? If your timing permits, it is also worth paying for a guided tour to the top of the Octagon Crossing tower (my figures 6, 17 & 18 all come from such a tour). There is yet another fee to enter the Stained Glass Museum; and again, well worth it if you appreciat stained glass.





